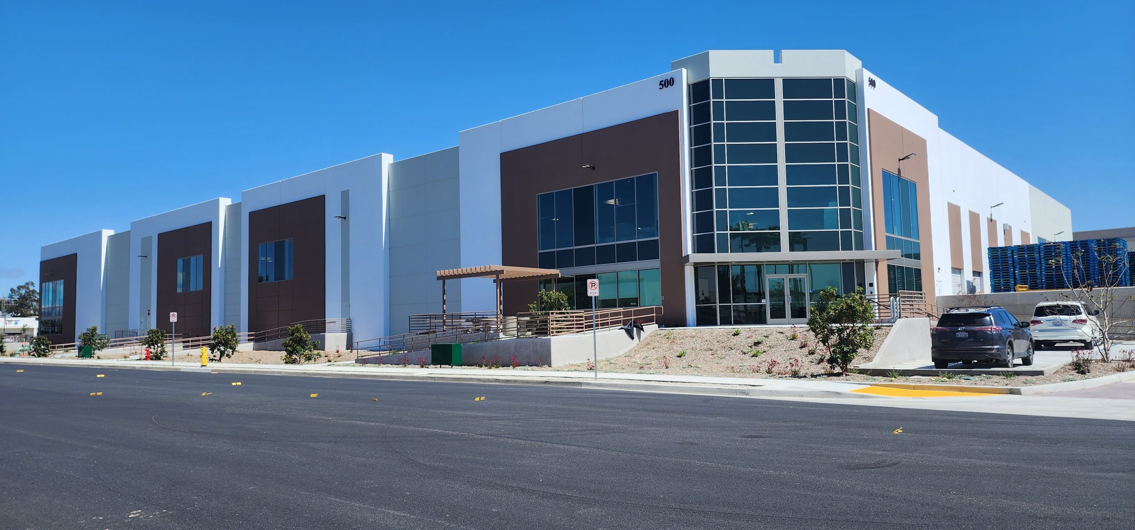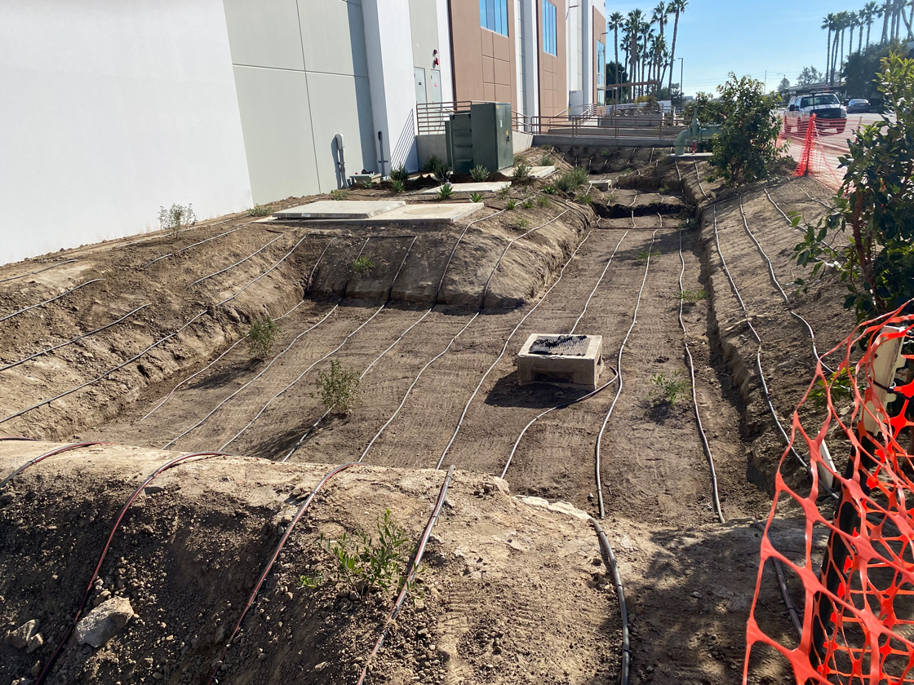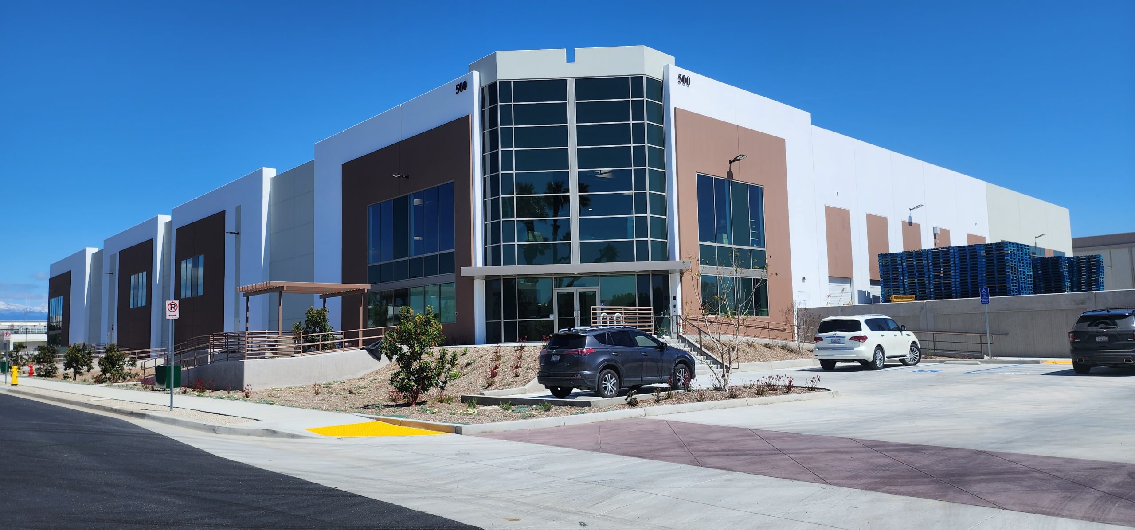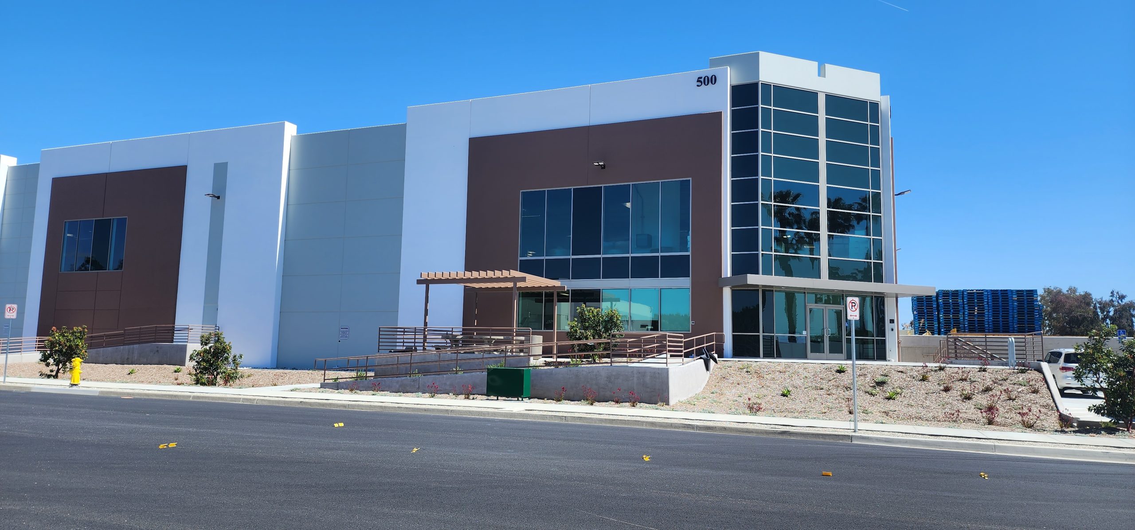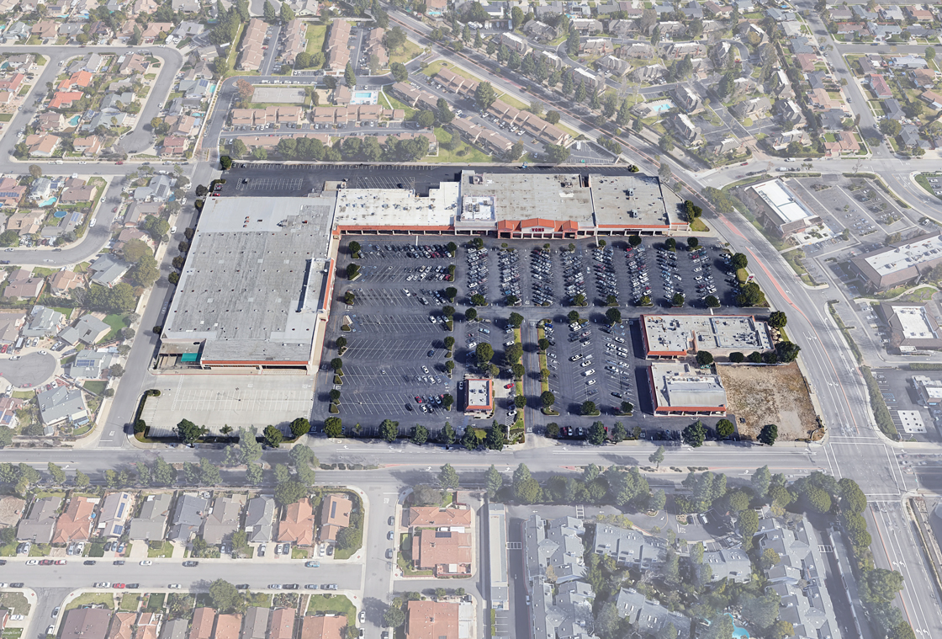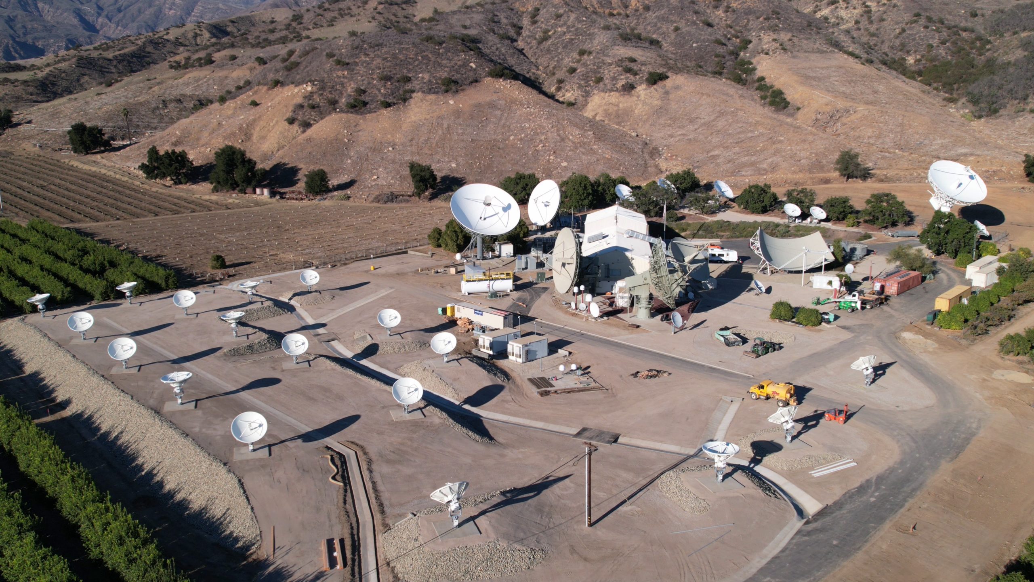Elevar Industrial
Jensen Design & Survey, Inc. prepared improvement plans for a two story 68,650 square foot tilt up industrial warehouse building with a small office space and associated improvements within the City of Oxnard, California. The project was located on a vacant 3.83-acre parcel and was designed in compliance with the McInnes Ranch Specific Plan. The site included stormwater infiltration basins, sewer, water connections, truck loading docks and ADA design.
