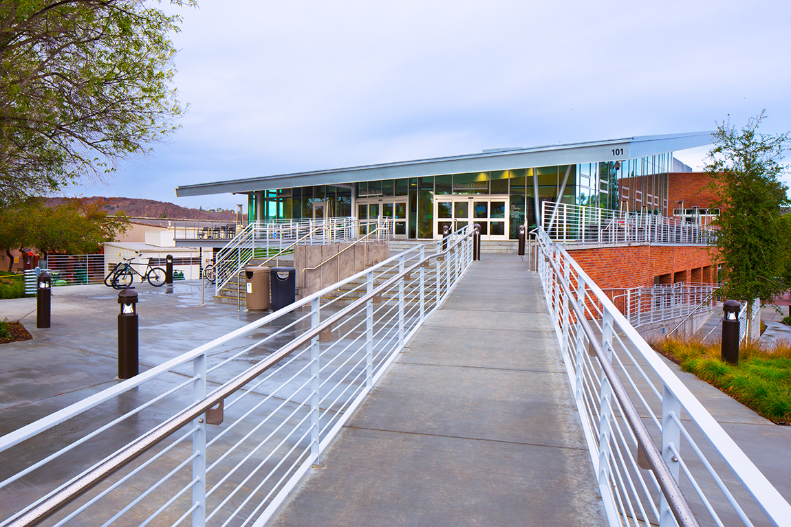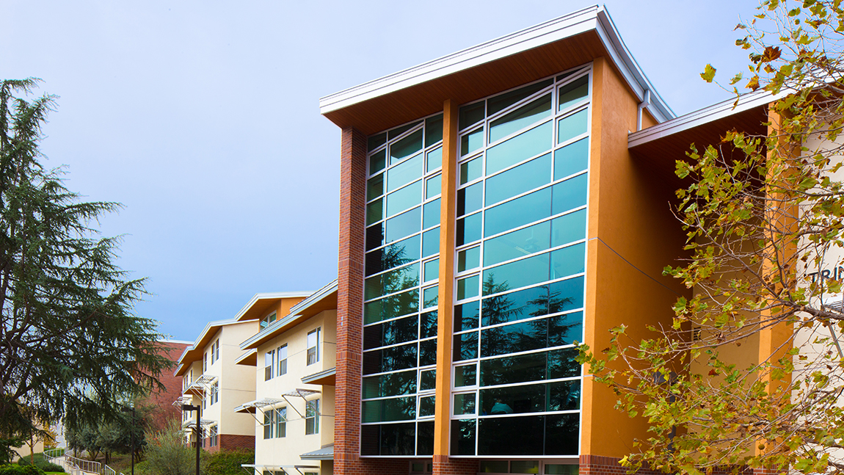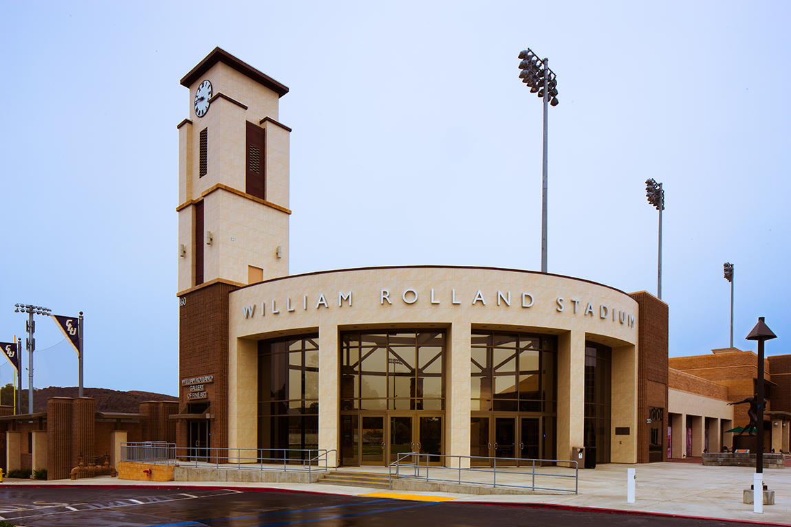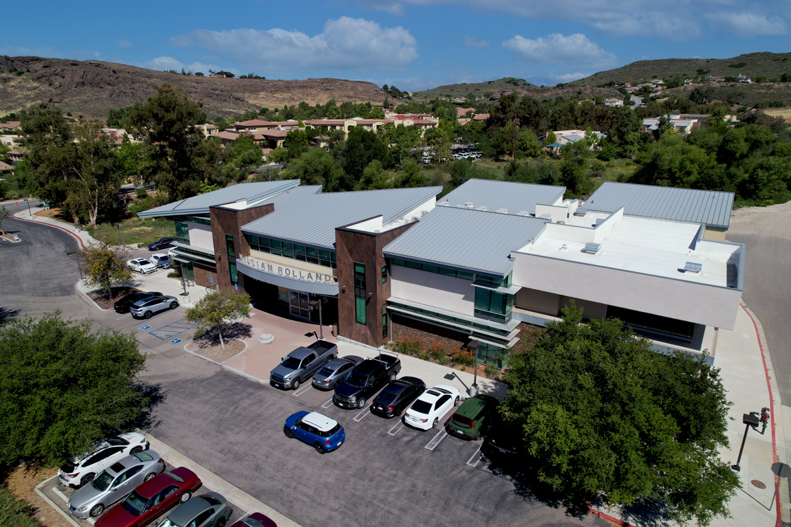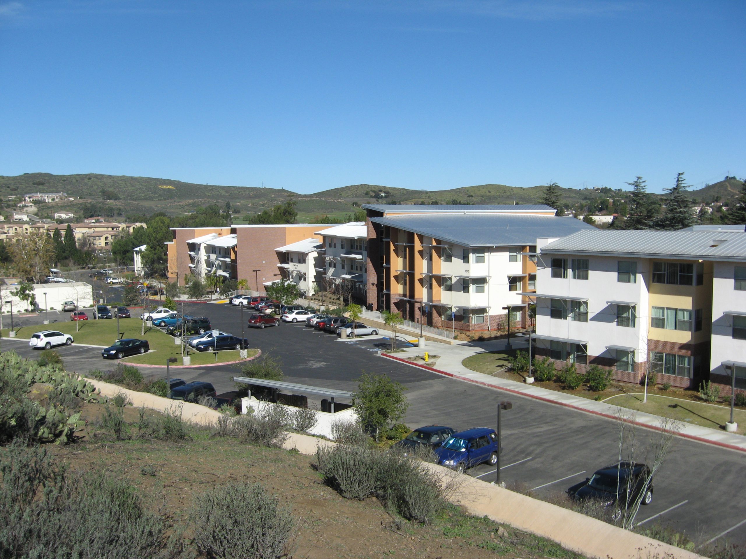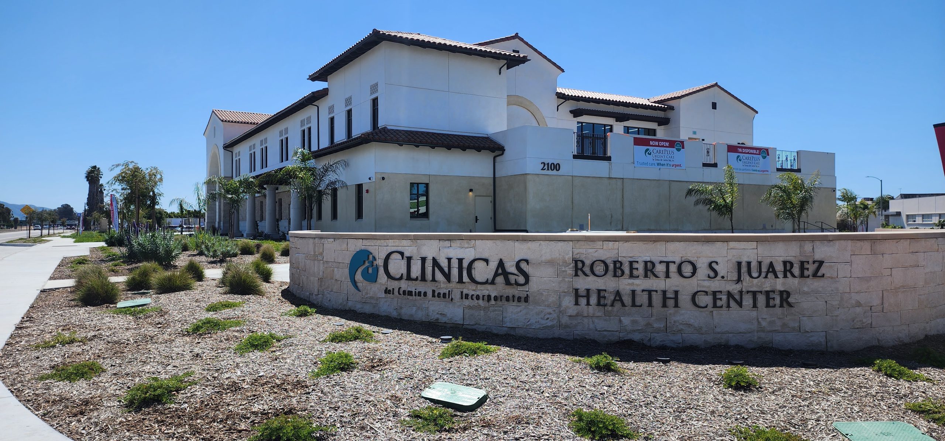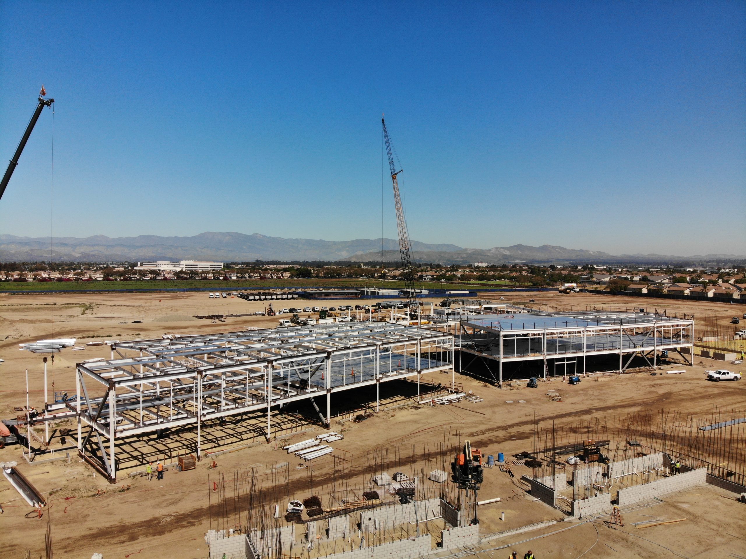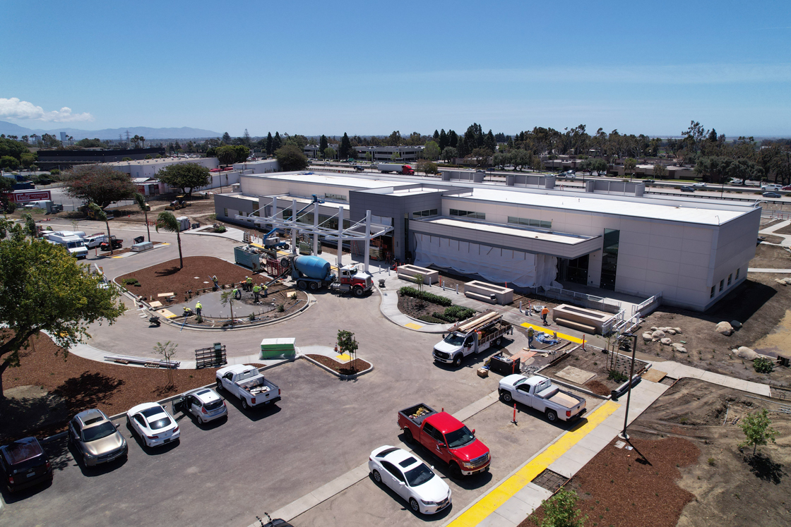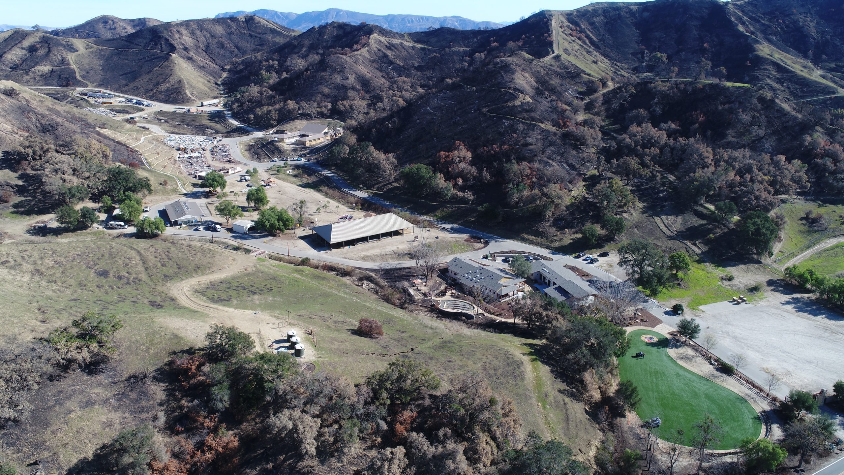California Lutheran University
Jensen Design & Survey, Inc. is the on-call Engineer and Master Planner for California Lutheran University. Since beginning their North Campus Expansion project, JDS has designed and assisted in their expansion and improvement projects in close coordination with project architects, the school’s project construction management team, and the approval bodies for the project.
Services and projects consist of an 80-acre Sports Complex with an Olympic size swimming pool, football stadium, baseball field, softball field, tennis courts, two soccer fields, and a 70,000 square foot event center; Other projects include two student housing facilities requiring coordination with State regulatory agencies; a preschool; radio station; maintenance facility, practice fields, art building, science building, dining hall, and parking lots. During the design and construction of these projects, JDS retained existing riparian corridors located on site, and successfully managed other site constraints.
