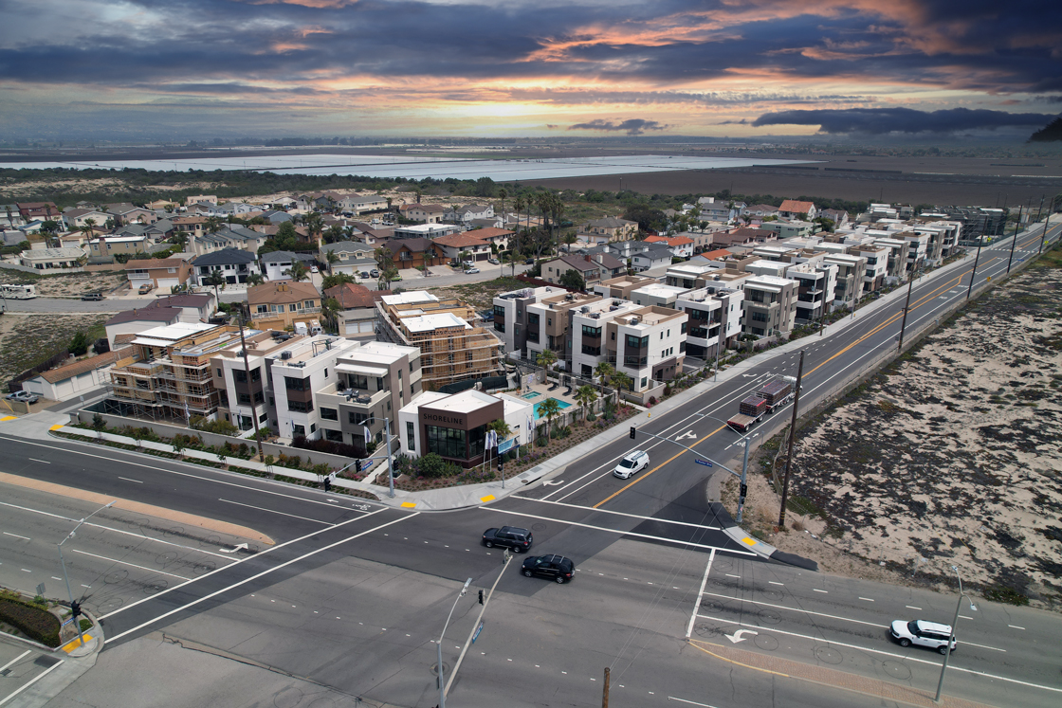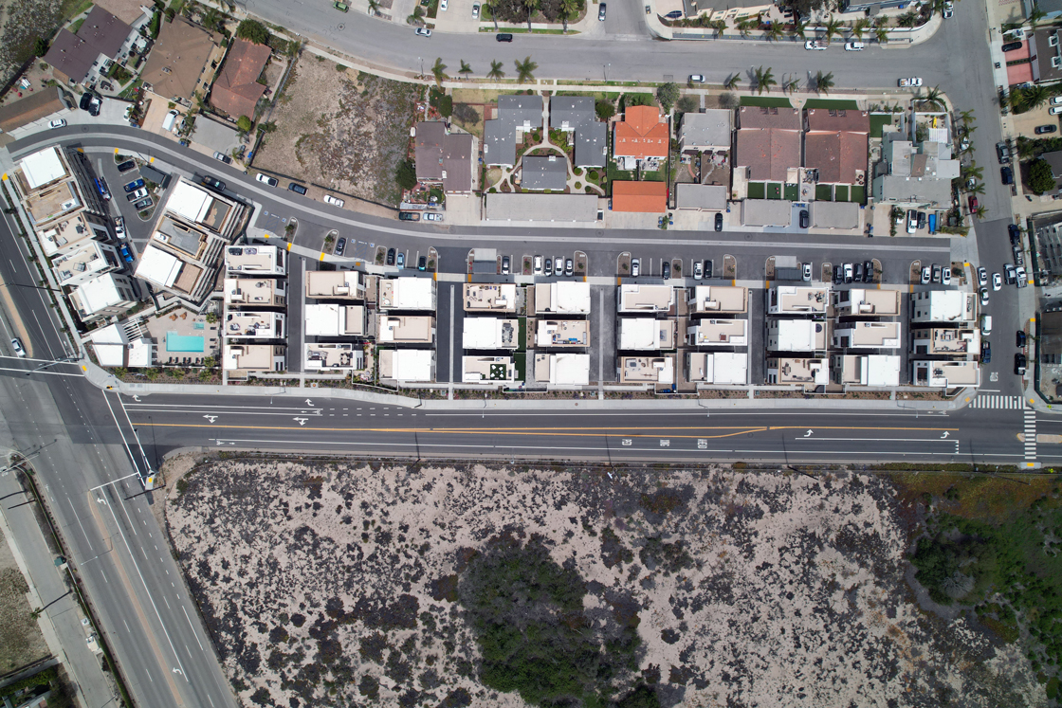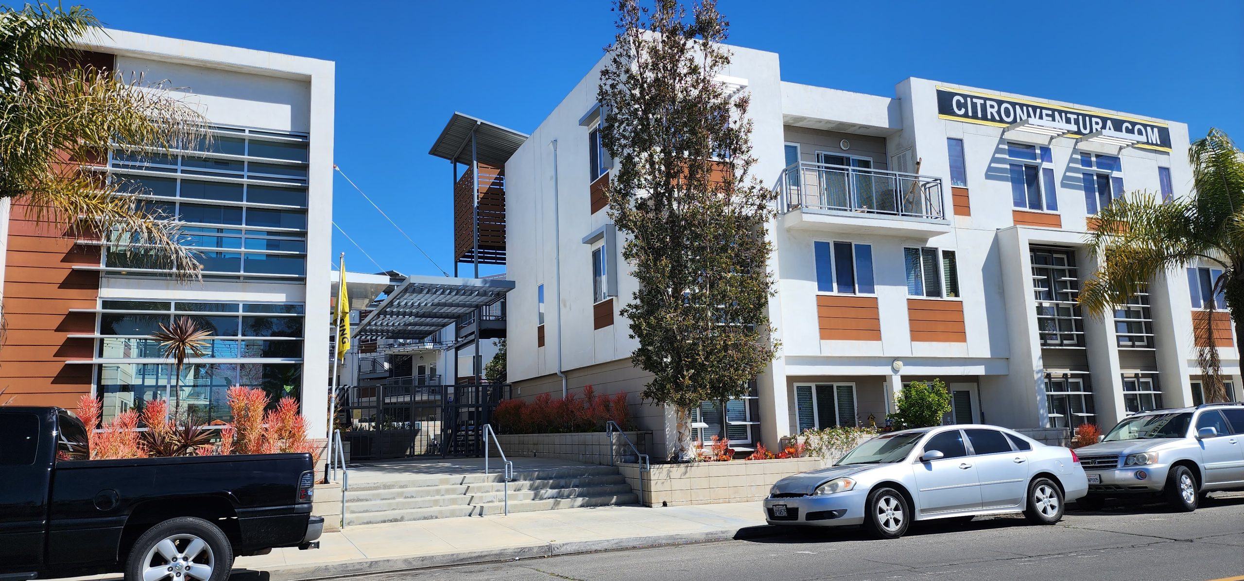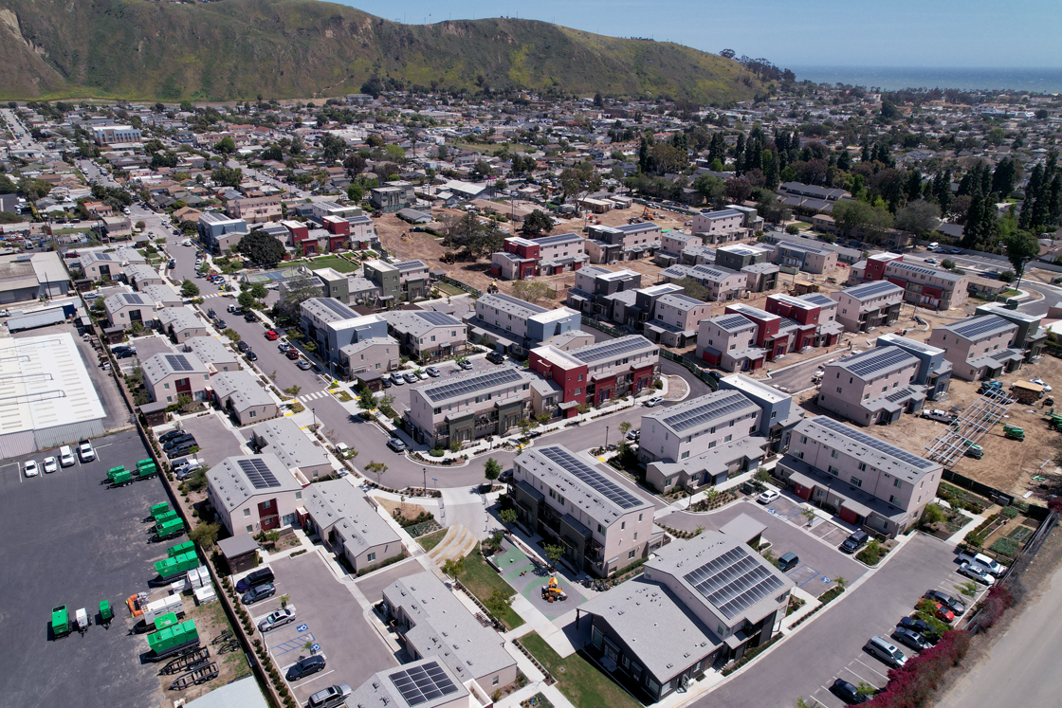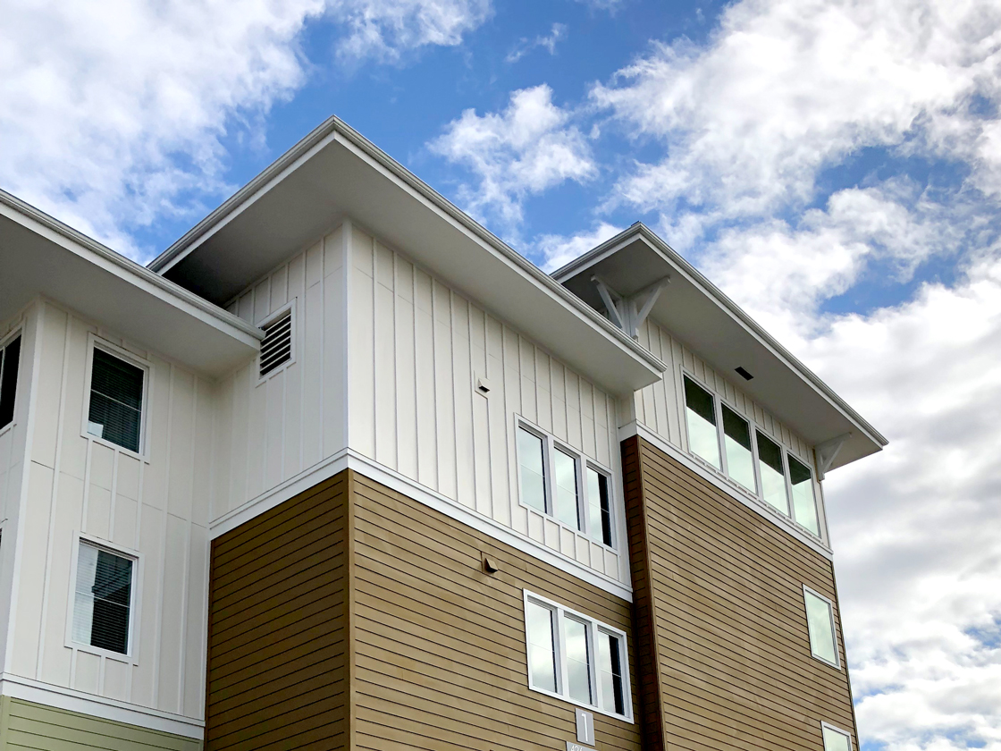Shoreline
Shoreline is a 50 dwelling unit residential detached single family and condominium project located in the beautiful Oxnard Shores community a few blocks from the Pacific Ocean. The compact, narrow infill site provided multiple challenges but also an incredible opportunity to provide a substantial amount of contemporary vertically oriented single family and condominium units with roof decks and common space amenities in proximity to the beach. Jensen Design & Survey, Inc. provided comprehensive planning, engineering, and surveying services through all phases of the Shoreline residential development. The project required a Tentative Tract Map and Coastal Development Permit, with review by both the City of Oxnard and California Coastal Commission. In addition to the Tentative Map, our team provided site land surveying, site planning, Preliminary Grading Plans, and Preliminary Hydrology reports for the entitlement submittal. JDS also prepared all entitlement applications and represented the client at all public hearings and meetings related to the project, including the Oxnard City Council and California Coastal Commission.
Upon successfully obtaining entitlements, JDS prepared all civil engineering improvement plans for the project, and processed improvement plans through the City of Oxnard and County of Ventura. Additionally, JDS prepared the Final Tract Map and Condominium Documents for the development and coordinated review, approval, and recordation between the client and appropriate public agencies. Concurrently, our team also obtained all necessary environmental permits for the project prior to construction, including approvals from the California Department of Fish and Wildlife, the Los Angeles Regional Water Quality Control Board, and United States Army Corps of Engineers. JDS remained involved with the project through construction all the way to occupancy, providing construction engineering services and project support.
