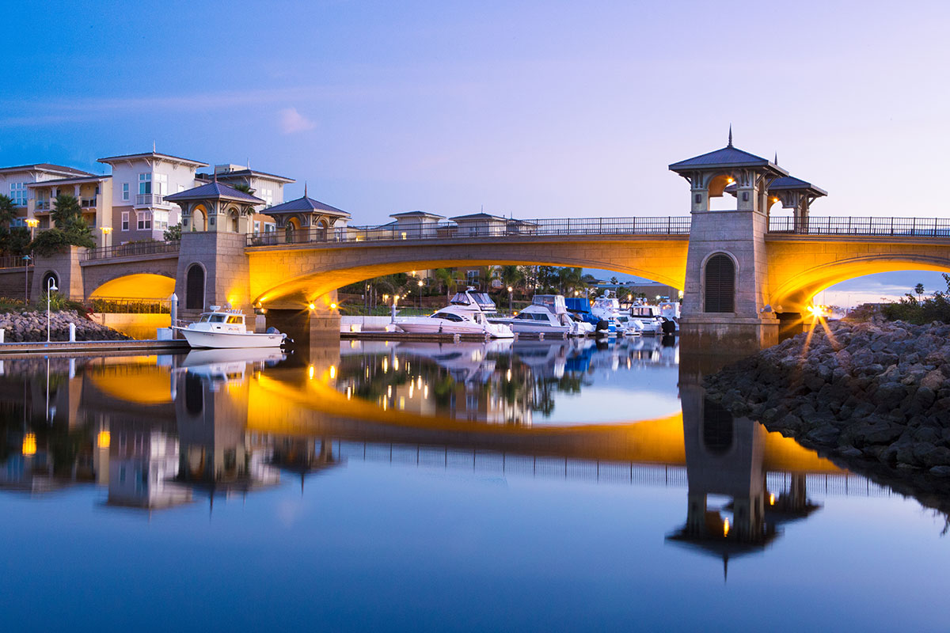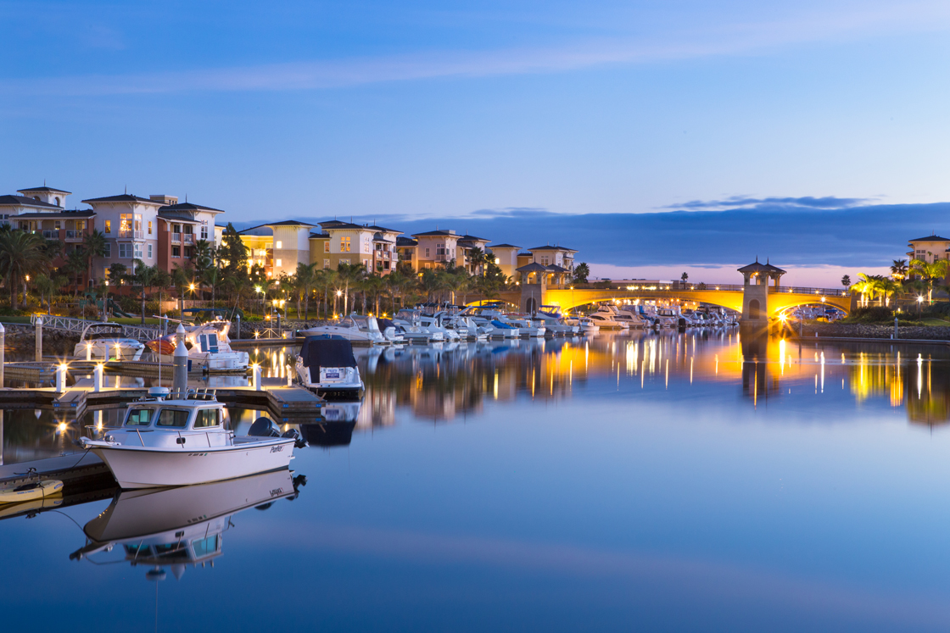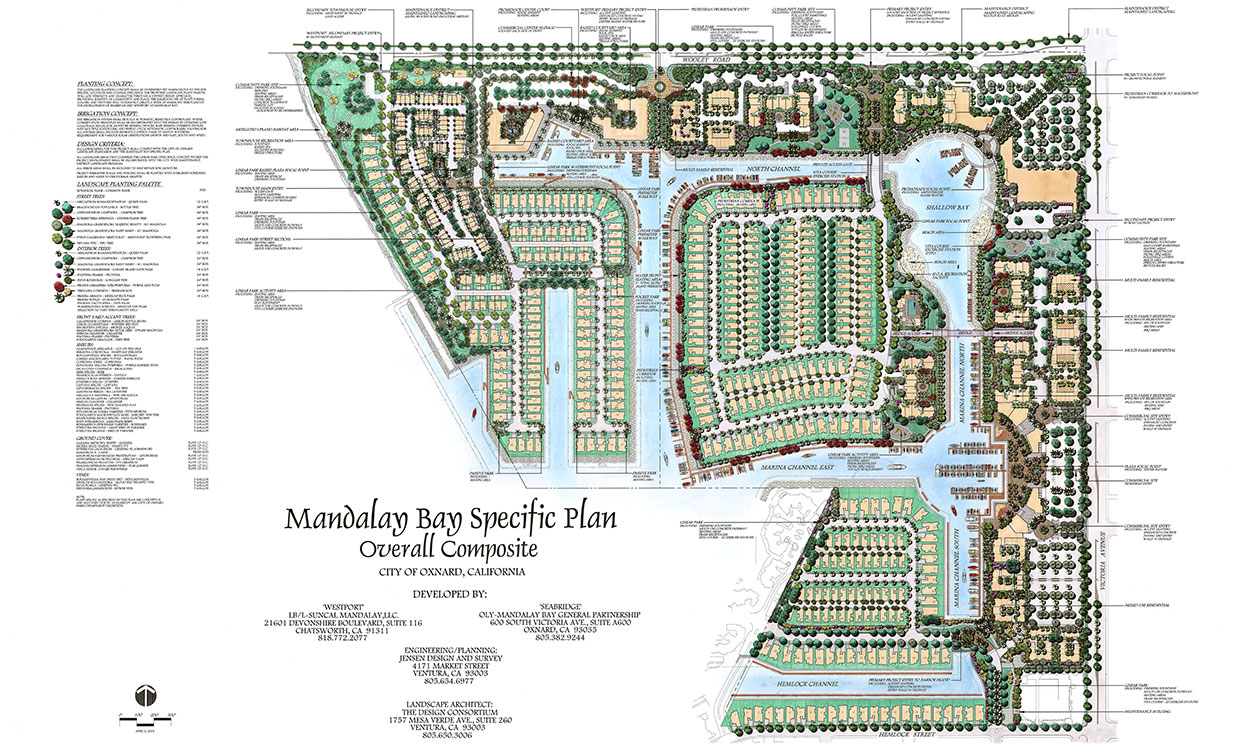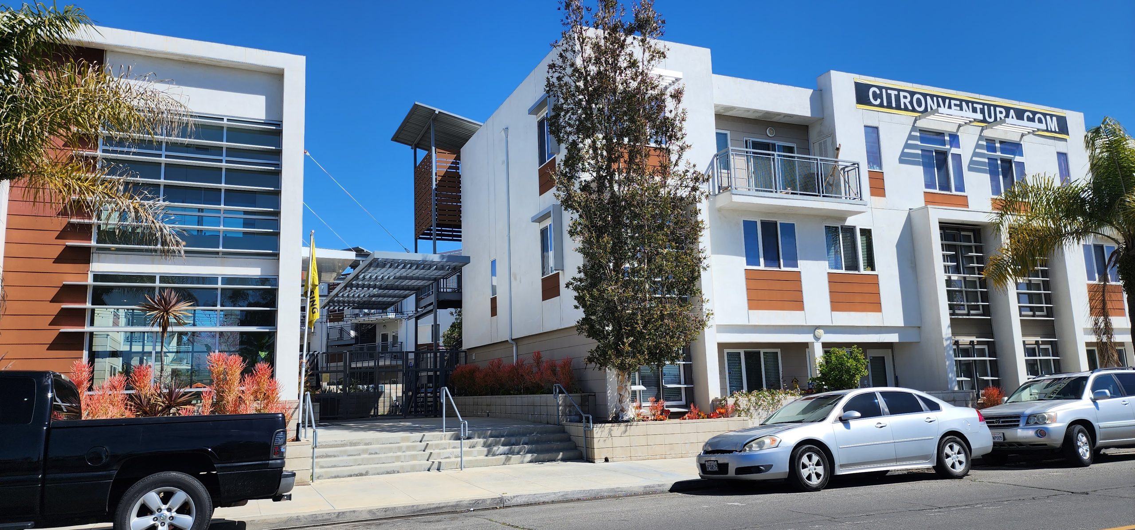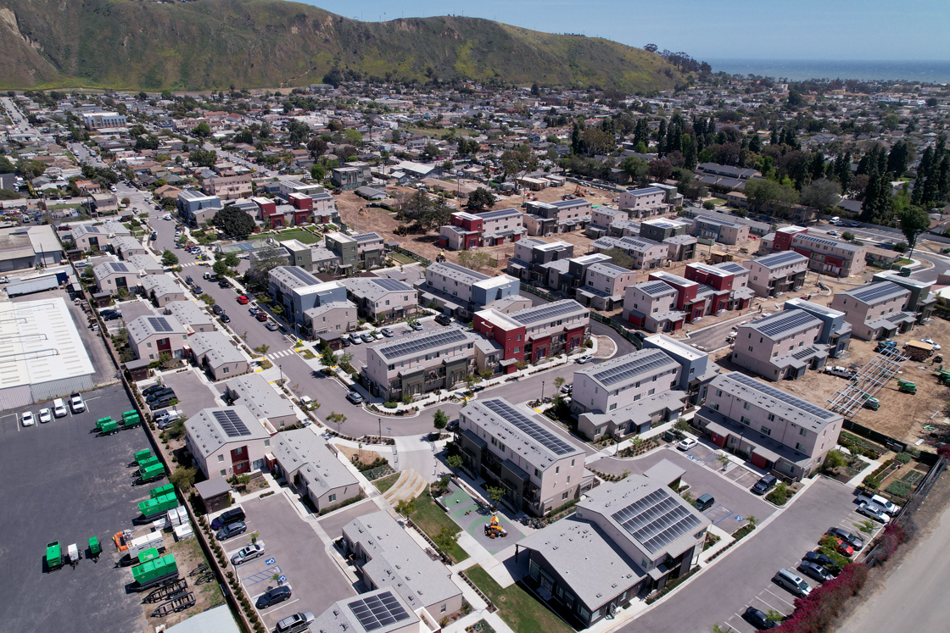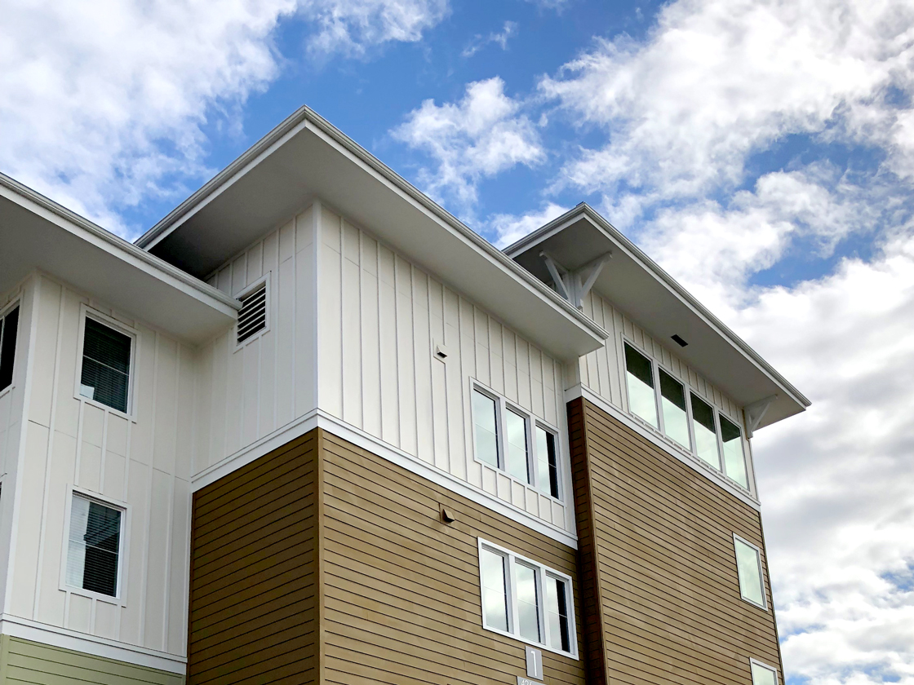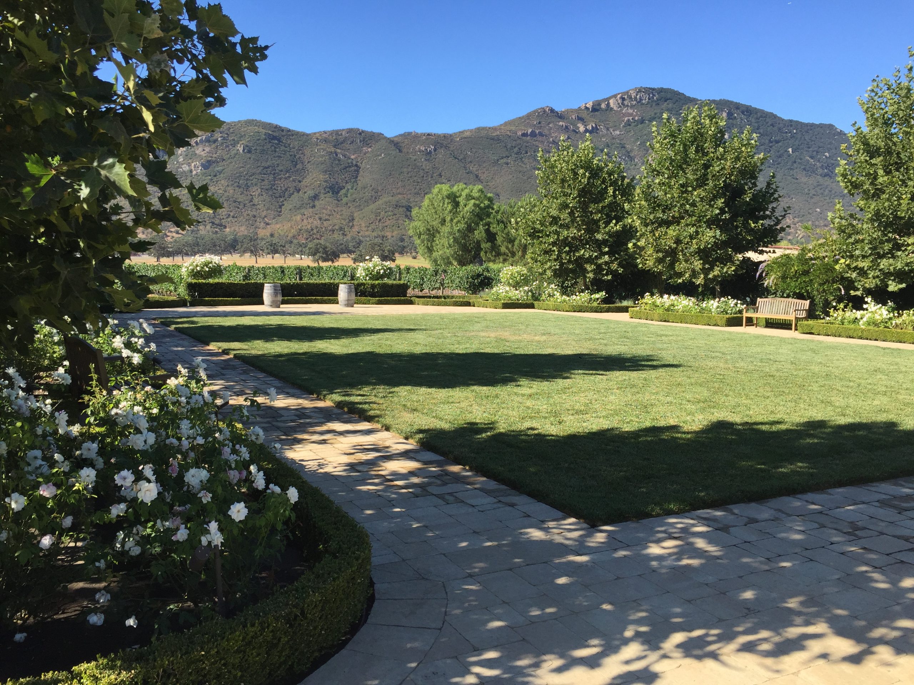Seabridge & Westport
Jensen Design & Survey, Inc. completed the project design, site plan, and the tentative map for this 200-acre, mixed-use marina project which is a part of the overall Mandalay Bay Specific Plan area, and an extension of the Channel Islands Marina. The plan layout, designed by JDS, included a combination of single-family lots, duplex units, townhouses and mixed-use area condominiums, totaling over 700 units. The overall community consists of five neighborhood park sites, over five miles of linear park trails, tennis courts, and a community pool and recreation center. Each park site includes restrooms, basketball courts, fitness courses, picnic tables, barbecue areas, trash receptacles, drinking fountains, benches, and lighting. In the design, JDS incorporated seawalls and effectively planned for parking areas in proximity to the water as desired by the city and client. We worked closely with our clients, the community, the City of Oxnard, and the California Coastal Commission to produce a product well-received and ultimately approved and constructed. Today, the Seabridge community is a success as a lively and vibrant community bolstering Channel Islands Harbor as a desirable entity in the community.

